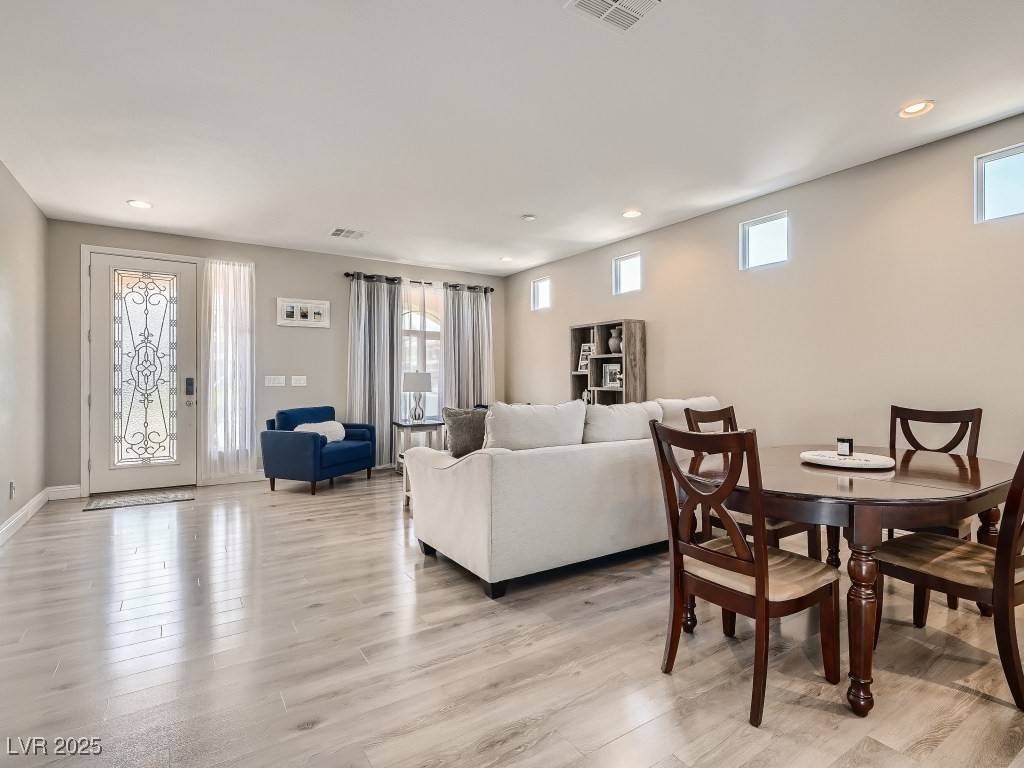$838,000
$850,000
1.4%For more information regarding the value of a property, please contact us for a free consultation.
9610 Twin Rivers CT Las Vegas, NV 89139
5 Beds
4 Baths
3,673 SqFt
Key Details
Sold Price $838,000
Property Type Single Family Home
Sub Type Single Family Residence
Listing Status Sold
Purchase Type For Sale
Square Footage 3,673 sqft
Price per Sqft $228
Subdivision Highlands Ranch
MLS Listing ID 2673928
Sold Date 05/21/25
Style Two Story
Bedrooms 5
Full Baths 3
Half Baths 1
Construction Status Resale,Very Good Condition
HOA Fees $33/mo
HOA Y/N Yes
Year Built 2015
Annual Tax Amount $4,188
Lot Size 6,969 Sqft
Acres 0.16
Property Sub-Type Single Family Residence
Property Description
STUNNING 5 BEDROOM HOME IS LOCATED IN HIGHLANDS RANCH CLOSE TO FREEWAY ACCESS,SCHOOLS,SHOPPING AND ENTERTAINMENT!OPEN FLOOR PLAN WITH FORMAL LIVING ROOM AT ENTRY,UPGRADED FLOORING THROUGHOUT,CHEF'S DREAM KITCHEN WITH STAINLESS APPLIANCES,COOKTOP AND DOUBLE OVENS,GRANITE COUNTER TOPS AND OVERSIZED ISLAND.DUAL MASTER W/ 2 ADDITIONAL OVERSIZED ROOMS UPSTAIRS.PRIVATE REAR YARD WITH POOL/SPA THAT WAS BUILT LAST YEAR!
Location
State NV
County Clark
Zoning Single Family
Direction From I15 and Silverado Ranch, W to Lindell*N to Richmar*W to Secret Ravine*S to Slate Run*L on Twin Rivers. Home is on the left
Interior
Interior Features Ceiling Fan(s), Window Treatments
Heating Central, Gas, Multiple Heating Units
Cooling Central Air, Electric, 2 Units
Flooring Laminate
Fireplaces Number 1
Fireplaces Type Electric, Family Room
Furnishings Unfurnished
Fireplace Yes
Window Features Window Treatments
Appliance Dishwasher, Disposal, Gas Range, Microwave, Refrigerator
Laundry Electric Dryer Hookup, Laundry Room
Exterior
Exterior Feature Private Yard
Parking Features Attached, Garage, Private
Garage Spaces 3.0
Fence Block, Back Yard
Pool Heated, In Ground, Private, Pool/Spa Combo
Utilities Available Underground Utilities
Water Access Desc Public
Roof Type Tile
Garage Yes
Private Pool Yes
Building
Lot Description Back Yard, Desert Landscaping, Sprinklers In Rear, Landscaped, < 1/4 Acre
Faces West
Story 2
Sewer Public Sewer
Water Public
Construction Status Resale,Very Good Condition
Schools
Elementary Schools Ries, Aldeane Comito, Ries, Aldeane Comito
Middle Schools Tarkanian
High Schools Desert Oasis
Others
HOA Name Highlands Ranch
HOA Fee Include None
Senior Community No
Tax ID 176-24-411-051
Ownership Single Family Residential
Acceptable Financing Cash, Conventional, FHA, VA Loan
Listing Terms Cash, Conventional, FHA, VA Loan
Financing Conventional
Read Less
Want to know what your home might be worth? Contact us for a FREE valuation!

Our team is ready to help you sell your home for the highest possible price ASAP

Copyright 2025 of the Las Vegas REALTORS®. All rights reserved.
Bought with Falisha Rexford Real Broker LLC





