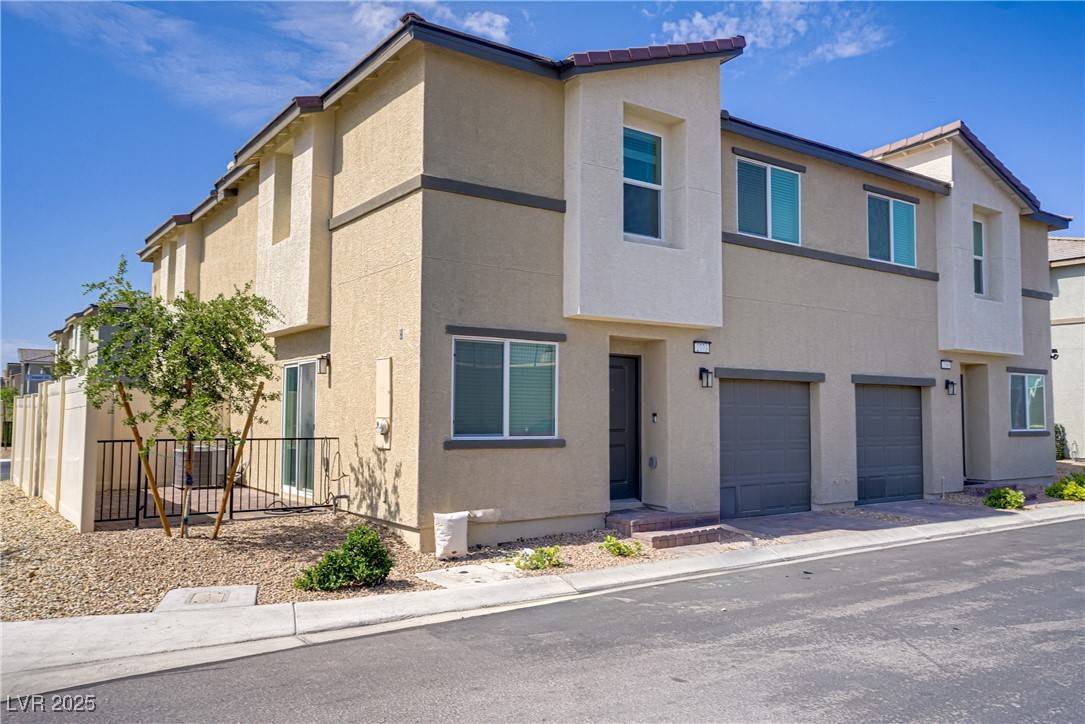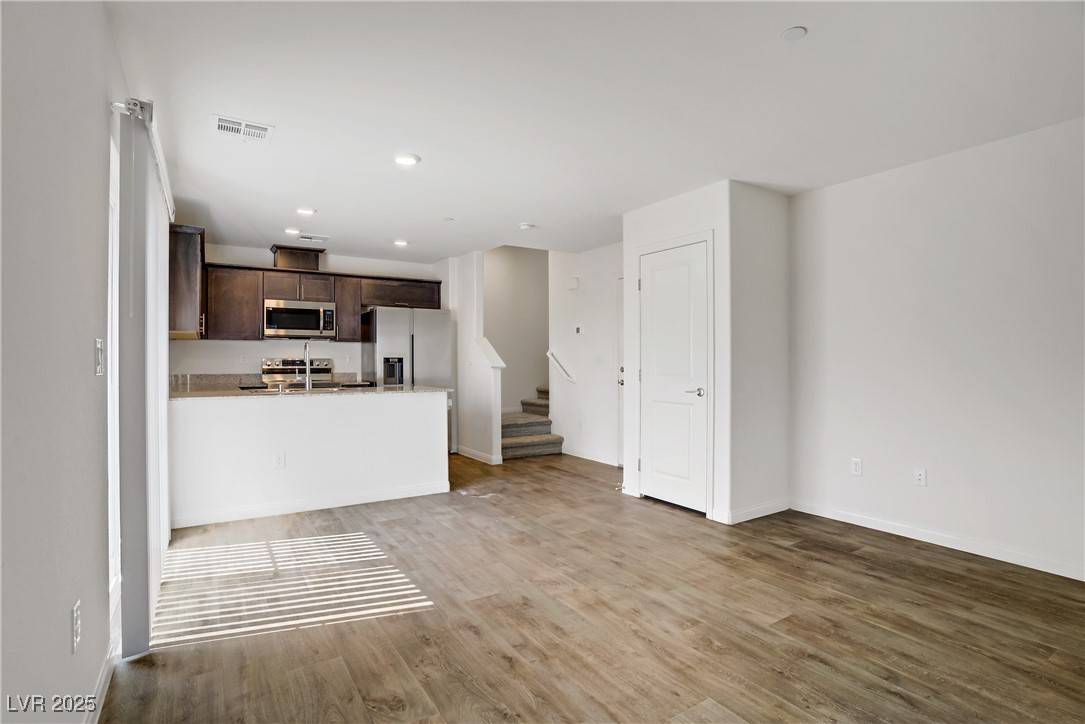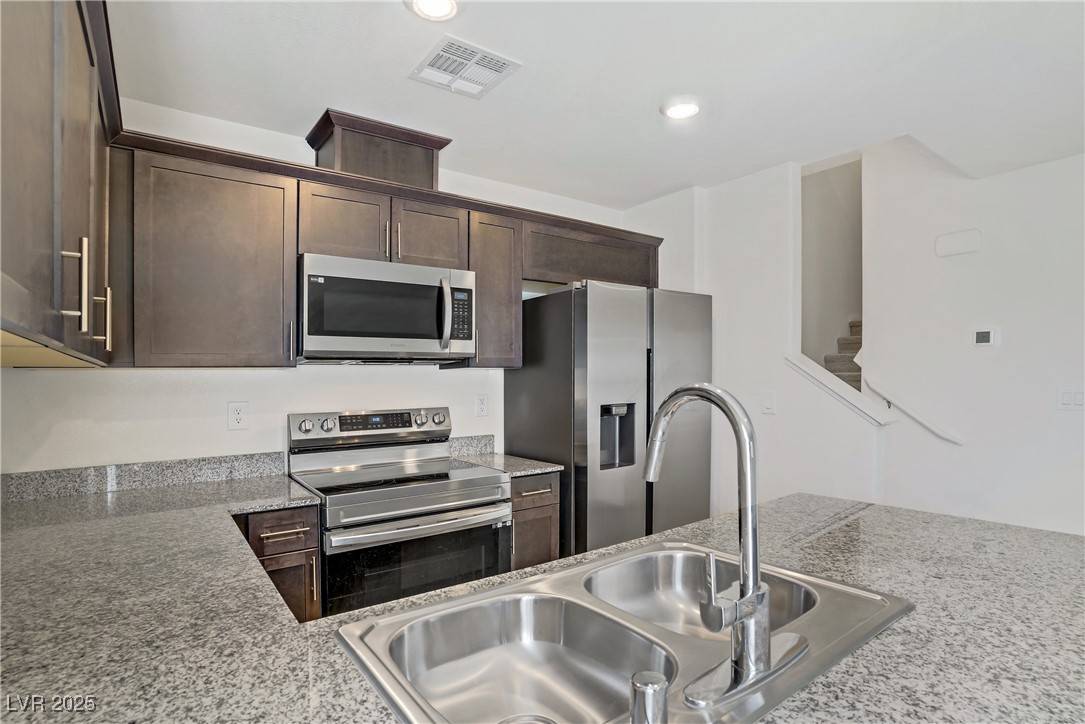$280,000
$274,900
1.9%For more information regarding the value of a property, please contact us for a free consultation.
2773 Green Envy AVE #245 North Las Vegas, NV 89086
2 Beds
2 Baths
958 SqFt
Key Details
Sold Price $280,000
Property Type Townhouse
Sub Type Townhouse
Listing Status Sold
Purchase Type For Sale
Square Footage 958 sqft
Price per Sqft $292
Subdivision Losee & Deer Spgs - Phase 2
MLS Listing ID 2687596
Sold Date 07/08/25
Style Two Story
Bedrooms 2
Full Baths 2
Construction Status Good Condition,Resale
HOA Fees $229/mo
HOA Y/N Yes
Year Built 2023
Annual Tax Amount $2,788
Lot Size 871 Sqft
Acres 0.02
Property Sub-Type Townhouse
Property Description
Beautiful nearly new 2 bed/2 bath gated townhome with no front neighbors on a large corner lot with yard! The community features 3 pools, splash pads, parks, dog parks, trails and more! Home features include a single car garage, smart home technology which controls the thermostat, keyless entry, ring doorbell , appliances and more! The spacious kitchen features granite countertops, Samsung stainless steel appliances, new paint, Java cabinets and LVP flooring throughout. Plus the HOA fee covers Wi-Fi and Cable. Close to Aliante Casino, parks, shopping, and world class dining! Sellers are motivated!!
Location
State NV
County Clark
Community Pool
Zoning Single Family
Direction From Deer Springs Way go East on Bright Sunrays Ave. L on Crimson Shadow. R on Green Envy. the property is on the right.
Interior
Interior Features Window Treatments
Heating Central, Electric
Cooling Central Air, Electric, 2 Units
Flooring Carpet, Ceramic Tile
Furnishings Unfurnished
Fireplace No
Window Features Blinds,Double Pane Windows
Appliance Built-In Electric Oven, Dryer, Dishwasher, Electric Range, Disposal, Microwave, Refrigerator, Washer
Laundry Electric Dryer Hookup, Upper Level
Exterior
Exterior Feature Patio
Parking Features Attached, Garage, Inside Entrance, Private, Guest
Garage Spaces 1.0
Fence Block, Partial
Pool Community
Community Features Pool
Utilities Available Underground Utilities
Amenities Available Basketball Court, Dog Park, Gated, Playground, Pool
Water Access Desc Public
Roof Type Tile
Porch Patio
Garage Yes
Private Pool No
Building
Lot Description Desert Landscaping, Landscaped, < 1/4 Acre
Faces North
Story 2
Sewer Public Sewer
Water Public
Construction Status Good Condition,Resale
Schools
Elementary Schools Hayden, Don E., Hayden, Don E.
Middle Schools Cram Brian & Teri
High Schools Legacy
Others
HOA Name Watercolor
HOA Fee Include Cable TV,Internet,Maintenance Grounds
Senior Community No
Tax ID 124-24-113-001
Security Features Gated Community
Acceptable Financing Cash, Conventional, FHA, VA Loan
Listing Terms Cash, Conventional, FHA, VA Loan
Financing Conventional
Read Less
Want to know what your home might be worth? Contact us for a FREE valuation!

Our team is ready to help you sell your home for the highest possible price ASAP

Copyright 2025 of the Las Vegas REALTORS®. All rights reserved.
Bought with Jeffery Burchick BHHS Nevada Properties





